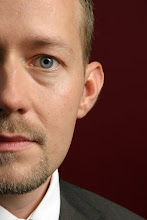 Meet at the Apartment is a two-story, 2,500 square-foot, highly stylized open loft in the Soho district of New York City. Fully engineered for creative thought to flourish, Meet has been intuitively outfitted with idea-generating essentials: a library stocked with art, design and photography reference books; a kitchen pantry filled with goodies; and breakout rooms that could double as private rooms in the trendiest NY clubs.
Meet at the Apartment is a two-story, 2,500 square-foot, highly stylized open loft in the Soho district of New York City. Fully engineered for creative thought to flourish, Meet has been intuitively outfitted with idea-generating essentials: a library stocked with art, design and photography reference books; a kitchen pantry filled with goodies; and breakout rooms that could double as private rooms in the trendiest NY clubs.The upstairs area is 1,300 square feet with windows on three sides and curtains to divide the space into four sections. Accommodating 35 for sit-down presentations or 100 for product launches and premiere events, the space includes a library, two breakout rooms (each with lounge furniture, phone chargers, iMac station and 65” high-definition presentation screens) and a bright, open loft kitchen complete with fully stocked pantry, refrigerator filled with beverages and “kitchen table” large enough to accommodate 10 individuals.
Downstairs, a well-lit 1,000 square-foot conference room features a Vitra conference table that accommodates 18 in ultra-cozy Vitra Worknest chairs, a mobile 65” high definition presentation screen, whiteboard walls with gator shelving to present creative boards and computer, TV and telephone access. Leather couches create a casual meeting environment and a 200 square-foot Green Room offers added space for privacy.





Keine Kommentare:
Kommentar veröffentlichen